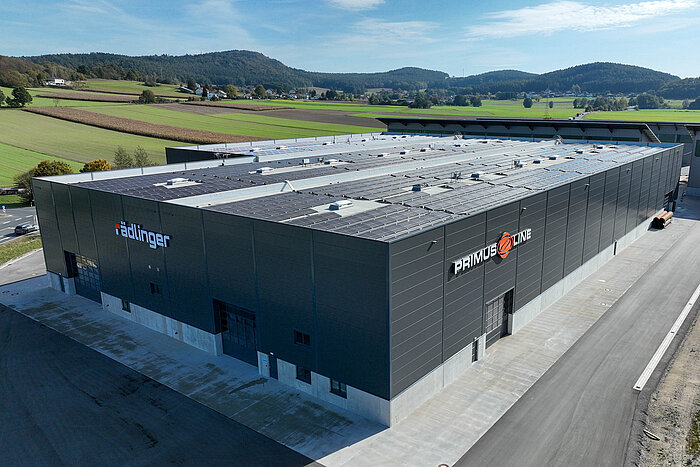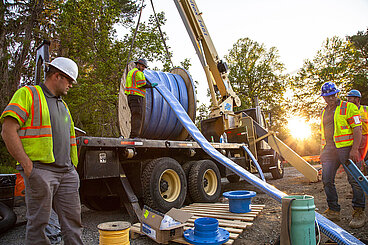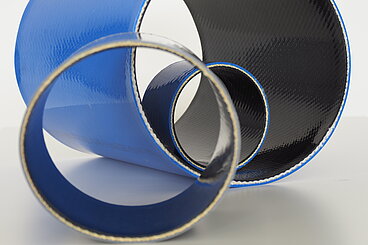The logistics center in figures:
- Usable hall space in three bays: 8,000 square meters | 26,250 square feet
- Length: 2 hall bays with 108 metres | 354 feet each, 1 hall bay with 72 metres | 236 feet
- Width: 28 metres | 92 feet per hall bay
- Height: 14.3 metres | 47 feet
- The new logistics center includes 1,800 pallet storage locations and 50 storage locations for reels. It is served with two electric forklift trucks.
- A crane system with 40 tonnes lifting force supports the up to seven logistics employees in transporting the heavy drums with the rolled-up Primus Liner.
The new logistics center is almost self-sufficient in terms of heating and power supply: it is heated by heat pumps with concrete core activation (water circulating in pipes in concrete walls and floors absorbs or releases heat). The electricity for this supplied by the photovoltaic modules on the roof with an output of up to one megawatt peak.



